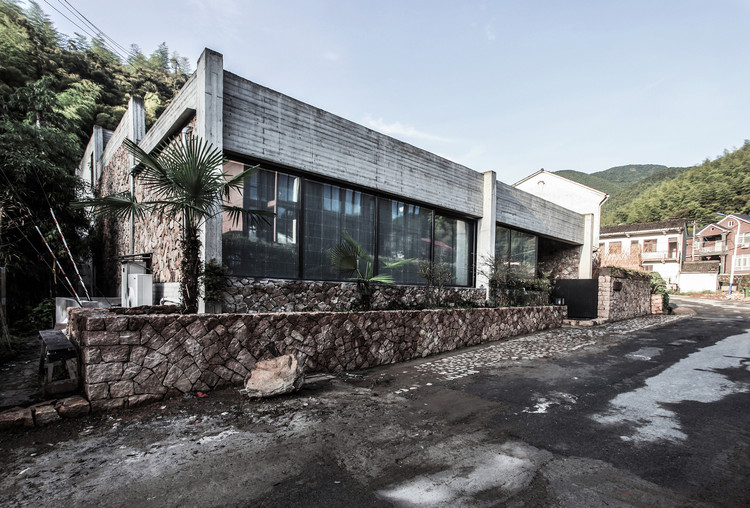
-
Architects: Atelier XÜK
- Area: 580 m²
- Year: 2017
-
Lead Architect: Xu Zhang, Kenan Liu

Text description provided by the architects. Located in the winding valley of Mogan Mountain, the newly-built Sury Resort No.3 occupies the site of a decommissioned warehouse. With an area of 580 m2, it contains six guest rooms, an outdoor swimming pool, a bar and other recreational facilities. The building adopts a common and economical concrete frame structure. With a much larger spacing of columns, the building differentiates itself from surrounding local residences in the terms of dimension and scale, bringing in an alien and urban characteristic. The structural frame, with high flexibility for spatial division, provides means to adapt with future variations concerning program and zoning after the lease expires.


With the limited cost as a premise, manual and industrial methods are integrated to organize and re-compose common materials for a natural atmosphere representing a regionalized contemporariness. The textures of the slender staggered joint pinewood form-work and the weaving masonry infill corresponds with each other, generates a sense of unity with the consistent surface features of different constructed entities.



Architectural expression and thermal performance are balanced differently in different zones, responding to individual requirements of each condition. The sandwich construction of “recycled sintered bricks—XPS insulation board—perforated bricks” forms the exterior walls of guest rooms to ensure thermal performance of living space. Whereas the bar sees much more action and movement from people passing through, articulation of structural element is highlighted with beams extending from inside out to express the spatial integrity and tension.


Rather than manifesting the differences in living quality and social status through a certain architectural type or ornamental style, Sury Resort No.3 intends to challenge the local stereotype of a decent house with contrast between the brutal, fundamental appearance and the costly room charge. With an experimental attitude in the architectural practice, the architect intends to provoke the society to re-examine the “building a beautiful countryside” movement.

































